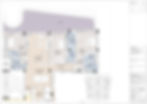




RERA REG. NO: UKREP05240000555


About
JJ Hamellia Tower, Rajpur Raod, Dehradun
The Hamellia Tower project on Rajpur Road in Dehradun, part of the Chukkuwala locality, is an upcoming real estate development by JJ Town Star Realty LLP. This residential project offers modern amenities, though specific details about unit sizes, pricing, and configurations are currently listed as "Price on Request." The possession is expected to start in August 2028
Located strategically near popular areas like Race Course and Dalanwala, the site is well-connected and offers easy access to essential services and facilities.
Property Features
Hamellia Tower offers a selection of luxurious 3 and 4 BHK residences, designed to cater to the needs of discerning homeowners. The spacious layouts range from 2600 to 3600 sqft for 3 BHK units and 4600 to 7500 sqft for 4 BHK units, ensuring ample space for families to thrive. Residents will enjoy access to a world-class clubhouse, advanced security systems, beautifully landscaped green areas, and ample parking facilities, all contributing to a lifestyle of comfort and convenience.

.png)
PROJECT HIGHLIGHTS
A well-designed floor layout optimizes space, enhances functionality, and ensures a seamless flow. It typically features an open floor plan that integrates living, dining, and kitchen areas, promoting social interaction. Bedrooms and private spaces are strategically placed for privacy, while storage solutions, natural light, and ventilation are incorporated to create a balanced and harmonious living environment.
First Uber Luxury Living in Dehradun
Luxury Clubhouse & Terrace Facilities
Dehradun's Uber Premium Luxury Residences
Expertly designed 2 Residential Towers
Biophilic Architecture offering ample natural lighting, excellent ventilation, and abundant Greenery.

PROJECT STRUCTURES & DETAILS
SMART HOME AUTOMATION
TOILETS
.png)
Smart main door lock with 4-in-1 unlacing features.
Smart video doorbell.
Smart switches - one 6 module smart touch switch in each.
Bedroom, drawing room and family lounge.
Smart sensor light in bathrooms.
Flooring- Granite / Vitrified Tiles.
Walls- Italian Marble / Tiles.
False Ceiling- Pop With Plastic Emulsion Paint.
Windows- Aluminium Fixed Glass Jacuzzi And Shower Cubicle In Master Bathroom And Shower Cubicle In Other Bathrooms.
Countertop- Granite Wall Hung WcMirror And 3 Piece Bath Accessories.
LIVING / DINNING / FAMILY LOUNGE
Walls- Pop Punning With Plastic Emulsion Paint
False Ceiling- Pop With Plastic Eulsion Paint
Door Frames- Solid Wood Of Height 8 Feet
Doors- 50 Mm Thick, Both Sides Veneer With Malamine Polish
Windows- Three Track Aluminium Glaged Windows With 8 Mm Thick Toughened Glass
SERVANT ROOM
Flooring- Vitrified Tiles
Walls- Plastic Emulsion Paint
Doors- Both Sides Laminated Flush Door
ALL BEDROOMS
Flooring- Engineered Wood In One Bedroom / Italian Marble In Other Bedrooms. False Ceiling- Pop With Plastic Emulsion Paint
Door Frames- 50 Mm Thick, Both Sides Veneer With Malmine Polish , Main Door With Electronic Lock
Windows- Three Track Aluminium Glaged Windows With 8 Mm Thick Toughened Glass
Wardrobes- Modular Wardrobe In Dresser Or In Bedrooms
KITCHEN
Modular Kitchen With Chimney, Hob, Microwave, Dishwasher Ro , Geyser.
Flooring- Italian Marble / Vetrified Tiles In Utility Area.
Backspash Wall- Ceremic Tiles.
False Ceiling- Pop With Plastic Emulsion Paints.
Windows- Aluminium Window With Toughened Glass.
Sink- Handmade Double / Single Boul.
ESCALATORS
High Speed Guest Lifts- Schindler / Johnson
FITTINGS & FIXTURES
Cp Fittings- Kohlar / Grohe / Roca
Chinaware- Kohler / Grohe / Roca
Swithes- Le Grand / Siemens / Havells
Ss Hardware- Hettich /doreset/ Indaux / Hafele
Wire- Finolex / Havells / Kei
ELECTRICAL APPLIANCES / FITTINGS
Fan / Lights In All Bed Rooms And Living / Drawing / Family Lounge And Exhaust Fan / Geyser In All Baths
RAILINGS
S.s.railing With Toughened Glass
POWER SUPPLY & BACKUP
24 Hours Power Backup With A Maximum 7 Kva Per Residence.
Individual Electricity Connection / Bulk Supply By Upcl With A Maximum 12 Kva Load
AIR CONDITIONING
Spilt Air Conditioners Vrf In All Bedrooms And Living/ Dinning/ Drawing Rooms With One Outdoor Unit
WATER SUPPLY
Tubewell Water / Govt Water Supply
CLUB HOUSE & OTHER FACILITY
Club Hosue ( Meeting Room, Indoor Game Room, Reception, Dinning Room, Kitchen Room ) With Memership Fee And Regular Subscription Only.
Gym Facility.
Cctv In Common Areas.
Fire Equipments As Per Norms

.png)
Price List


ABOUT
JJ TOWN STAR REALTY
JJ Town Star Realty LLP is a real estate company established on January 19, 2023, in Dehradun, Uttarakhand. The firm is involved in constructing residential and commercial buildings. It operates with a paid-up capital of ₹35 crores and is classified as an active Limited Liability Partnership (LLP). The company's registered office is located at Shiralik Gold Apartments in Dehradun.
The firm's designated partners are Mr. Raj Lumba and Ms. Jasmine, both appointed at the time of its incorporation. JJ Town Star Realty LLP is known for contributing to Dehradun's urban development through its real estate projects.
Our dedication to customer satisfaction sets us apart in the competitive real estate market. We believe in building lasting relationships with our clients, and our team is always ready to assist you at every step of your journey. From the initial consultation to the final handover, we prioritize transparency, communication, and integrity. Your vision is our mission, and we work tirelessly to turn your dream home into a reality.
2028
Possession
4
Projects Completed
2000+
Happy Client
26
Awards Won
CONTACT
Contact Us
Head Office
Property 84, 263/610, Rajpur Rd, Bhel Chowk, Ravindrapuri, Hathibarkala Salwala, Dehradun, Uttarakhand 248001
Inquiries
For any inquiries
CALL: +91-9266-9266-32
Email: Info@jjtownstar.com
PROJECT RERA REG. NO: UKREP05240000555
Disclaimer for Hamellia Tower
The information provided regarding Hamellia Tower is for general informational purposes only. While efforts are made to ensure accuracy and reliability, no guarantees are made regarding the completeness, timeliness, or accuracy of the content. Hamellia Tower and its associated entities are not responsible for any direct or indirect losses arising from the use of this information. Please verify any details independently before making decisions based on the content.


.jpeg)




.png)
















